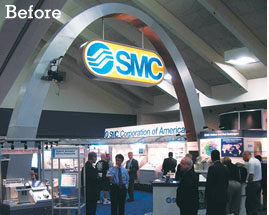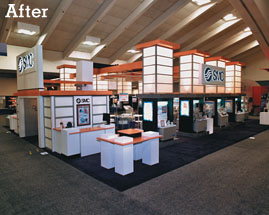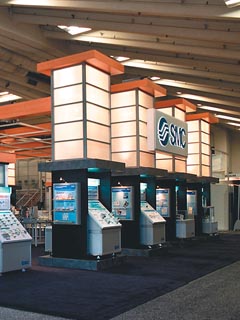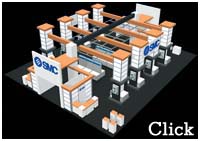 hen you're the world's largest manufacturer of pneumatic automation products, your presence at industry trade shows should reflect your prodigious place in the pecking order. After all, Tokyo-based SMC Corp. makes more than 10,000 individual products - some smaller than a penny and others up to 10 feet long - that can be configured in more than 535,000 different combinations. Used for myriad purposes, including everything from semiconductor manufacturing to building movie monsters, SMC's products can be found in countless industries and applications all over the world. hen you're the world's largest manufacturer of pneumatic automation products, your presence at industry trade shows should reflect your prodigious place in the pecking order. After all, Tokyo-based SMC Corp. makes more than 10,000 individual products - some smaller than a penny and others up to 10 feet long - that can be configured in more than 535,000 different combinations. Used for myriad purposes, including everything from semiconductor manufacturing to building movie monsters, SMC's products can be found in countless industries and applications all over the world.
 |
| ALL-STAR AWARD |
 Rick Dunlap, trade show coordinator for SMC Corp. and CTSM candidate, has launched several exhibit properties that have answered the commercial needs for SMC while maintaining the cost-effective requirement for scalability on the show floor. He also has experience in the graphic-arts and print-production industries. Rick Dunlap, trade show coordinator for SMC Corp. and CTSM candidate, has launched several exhibit properties that have answered the commercial needs for SMC while maintaining the cost-effective requirement for scalability on the show floor. He also has experience in the graphic-arts and print-production industries.
|
 |
But when Rick Dunlap joined the Indianapolis office of SMC Corp. in 1998, the company's booth was a hodgepodge of decade-old exhibit properties that offered no indication of the company's world-leader status. Used at various shows in Asia and North America, the booth comprised disparate components that were crammed to the hilt with products.
Despite the company's commitment to research, design, and development, very little thought or attention to design went into SMC's trade show booth. Instead of being seen as a sales opportunity, the trade show arena simply served as a place to display products.
Instead of reinforcing the company's vast product line, the mishmash of products and exhibitry did nothing to explain the many applications in which SMC's products are used, and it didn't even hint at the company's Japanese heritage and worldwide dominance.
"It was organized chaos," says Dunlap, SMC's exhibit coordinator. "We literally had product piled around the booth and lined up along an L-shaped wall. It looked like an appliance store, not an exhibit."
While Dunlap recognized the chaos and the ineffectiveness almost immediately, management accepted the cluttered status quo. In fact, despite his early strides toward change, it would take him seven long years, a shift in management, and the patience of a saint to finally realize the dream he envisioned: an uncluttered exhibit commensurate with the company's status, one where product displays would attract rather than repel attendees.
More is a Mess
Despite what would turn out to be years of waiting, Dunlap's vision of his ultimate booth started to take form in 2000, when he began to closely examine the exhibit and identify any underlying currents within the company that had not only created but also fostered this culture of chaos.
He soon discovered a fundamental company tenet that was feeding that chaos: More is more. Almost the entire company operated with the mindset that more - more employees, more products, more services - was better, Dunlap says. While more products clearly differentiated the company from its competitors, "more" just for the sake of "more" wasn't doing a thing for its booth.
The company's old exhibit, a 20-by-40-foot L-shaped peninsula with an overhead structure that looked like a miniature version of the St. Louis Arch, was more mall retailer than industry leader. Boxy white demo stations lined up along two walls of the exhibit brought to mind washing machines and dryers on display at a local Sears. And with the small space and the volume of material housed within, the sales staff and the support team of engineers - a rotating crew of 17 - were stepping all over each other.
But whenever Dunlap approached his supervisors about his clutter concerns, he kept running into the same wall of indifference and incomprehension. "Change is a great idea, until you try to get someone to agree to do it," he says. In fact, management felt the old properties served the necessary purpose of displaying gobs of products.
With his hands tied, Dunlap had no choice but to cool his heels and wait. So over the next seven years, as management maintained its mindset, Dunlap did the best he could with the booth he inherited.
Change is Gonna Come
As the years passed, Dunlap kept dreaming, firming up his vision of a new, uncluttered exhibit that not only included ample room for staff and demonstrated the international superiority of the company and its products, but also harmoniously blended its Japanese and American roots and appealed to its audience on both sides of the Pacific.
Finally, after seven long years of rejection, Dunlap's wish was granted in December 2006. The management structure in the marketing department changed literally overnight, and Dunlap awoke to find an ally who could help take the vision of his perfect exhibit from dream to reality.
His new boss, Mark Slaton, manager of sales administration and promotions, had a different view of the trade show program and its importance to the company. "I recognized that if the company was going to exhibit at trade shows, the booth needed to reflect the image we wanted to project to the public," Slaton says.
A new booth design offered the marketing department a way to prove the validity of trade shows as well as the department's abilities to address and affect positive change. After Dunlap explained his rationale and hopes for a new booth, Slaton gave his approval, and the pair decided to debut the new booth at Semicon West 2007, one of the semiconductor industry's largest shows.
But Slaton's approval carried several caveats. While he agreed that the booth was cluttered, he knew the rest of the company would still expect many of SMC's products to be displayed in the new booth. Thus, Dunlap would need to increase the size of the booth from 20-by-40 feet to 50-by-60 feet to accommodate the company's extensive product line without cramming its wares into the woodwork. And given the exhibit's larger size, not to mention the added staff SMC would likely send to the show, Dunlap needed to increase leads by 30 percent to validate the added expense.
As if that wasn't daunting enough, Dunlap received a budget of only $300,000 to build his 3,000-square-foot booth. That's $100 per square foot, considerably lower than the $250-per-square-foot price his exhibit-house rep quoted him for comparably sized exhibits the company had built for other exhibitors in the past.
After waiting and planning and hoping for seven years, Dunlap happily agreed to the stipulations. With all the time he had spent mentally designing the perfect booth and getting approval to put his plan in action, actually building the booth seemed simple.
Out With the Old
As Dunlap soon realized, however, turning his vision into reality wasn't quite as easy as he thought. In fact, given the budget restrictions, he discovered that designing and building a 3,000-square-foot booth from the ground up was daunting at best. After looking every which way at costs, Dunlap realized that a quick way to cut costs was to design it himself.
 |
 |
 |
Lacking a coherent brand message, SMC Corp.'s old exhibit did little to highlight the company's offerings
- or its position as a world leader in the pneumatic-automation products industry.
|
Rick Dunlap streamlined the exhibit's design, eliminating the mishmash of components and plethora of products in favor of an open floor plan that cut the clutter to a minimum. |
 |
He began by outlining objectives for the new booth. Along with Slaton's directives, he also wanted the design to demonstrate the dual-cultured background of the company and its employees - a factor he felt might help win over rather than alienate prospects in Asia and the United States.
With that in mind, he searched to find a common thread to bind the Japanese and American design aesthetics into one cohesive, clearly relayed image. Eventually, he found inspiration in his own backyard. Famed architect Frank Lloyd Wright, whose unique designs dot the Midwest, drew on his love of Japanese art and his upbringing on the prairies of America to create his signature style. Thus, Dunlap decided to incorporate the clean edges and straight lines of Wright's buildings into his plans for the SMC booth.
Further extending the Wright-inspired aesthetic, Dunlap envisioned walls and towers that would evoke the rice-paper partitions frequently found in Japanese homes and businesses, while the uncluttered design would bring to mind America's wide-open spaces. Plus, he centered his vision around an "everything-in-its-place and a place-for-everything" plan to prevent many of the problems of the earlier chaotic booth.
With his newly defined vision taking shape, he began sketching out the booth he'd been planning. To further distance the new exhibit from the old one and from competitors' booths, he ruled out traditional exhibit components such as an aluminum-extrusion framework and fabric wall panels. Instead, he created a design that owed more to Wright's architectural style than to stereotypical exhibit design.
Dunlap tossed out the box-store look that SMC had employed for years, with heaps of its products lined up against a straight wall. Instead, he devised eight four-sided product-display towers that could show off oodles of products without cluttering the booth, and he incorporated plenty of open space so sales staff and engineers could interact with attendees and guide them around the exhibit without tripping over people or products.
Four smaller product-display units in the middle of the exhibit space featured additional company offerings, while the meeting space and conference room offered privacy for client consultations or a quiet respite from the bustling show floor.
Even though the new booth would present twice as many products - and offer a respectful bow to the company's "more is more" maxim - the larger footprint, open floor plan, and organized display stations would actually create an uncluttered space befitting SMC's position in the industry.
The Last Hurdle
With the design down on paper, Dunlap's next step was to meet with his exhibit house to see if his plans were feasible. That's when he discovered that his $100-per-square-foot budget wouldn't be enough to buy him a custom-built exhibit. But after years of waiting, Dunlap wasn't about to cut corners - or clutter them up.
Disappointed but not defeated, Dunlap soon arrived at a solution: Since he couldn't afford to have his exhibit house build an entire custom exhibit, he deconstructed his dream booth into its essential components: the product-display towers, the meeting room, etc. Perhaps, Dunlap reasoned, he could afford to fabricate the individual pieces that would comprise his exhibit for less than it would cost to fabricate an entire 3,000-square-foot custom booth.
So instead of requesting a bid for a 50-by-60-foot exhibit, he asked The Exhibit House, his Indianapolis-based exhibit builder, for bids on the individual components. By bidding out the individual exhibit pieces rather than the entire exhibit space, the resulting quotes were based on the components' respective square footage rather than the 3,000-square-foot space the company planned to occupy at the show. In other words, instead of asking his exhibit builder to design and build a 50-by-60-foot booth (which would comprise individual components as well as open spaces without actual structures), he asked it to design and build only the towers, reception desks, and meeting/conference rooms.
 |
 |
Eight four-sided product-display towers took the place of exhibit walls, allowing more traffic to flow through the space.
|
 |
Dunlap's bidding process meant that rather than paying for a 3,000-square-foot custom build, SMC paid only for the components, which would occupy roughly 25-percent of the exhibit footprint, with the remaining space dedicated to open areas sans walls or other structures.
Next, to construct the walls around the meeting areas and the tops of the towers, he asked that the exhibit house custom print Plexiglas panels to look like rice paper, instead of employing a more expensive product pre-fabricated with the rice-paper look - a strategy that saved between $12,000 to $15,000. Plus, though the bases of the towers were specifically designed for SMC, the remainder of the booth would be made with The Exhibit House's pre-existing modular wall system - which meant less money spent on custom pieces.
When all was said and done, Dunlap's unique design-and-build approach cut the cost of the booth to an affordable $100 per square foot. And by incorporating several modular design elements, the new exhibit could be reconfigured to fit smaller exhibit spaces.
Go for the Goal
With the three-month build underway at The Exhibit House, Dunlap focused on his last mandate: the 30-percent increase in qualified leads. He knew that with the larger booth, there would likely be increased traffic to manage, and transferring the new influx of leads to the sales team in a timely manner would also prove challenging.
In years past, booth staffers employed basic paper lead forms, noting additional information about each attendee in handwritten notes on the form, a process that was haphazard and time-consuming both for the staffers at the show and salespeople trying to follow up afterward. So using electronic lead-gathering software as a base, Dunlap created an in-booth system to gather leads. The form collected attendees' contact information and queried them about product interest, training requirements, and when SMC should contact them; plus, there was even a spot for staffers to mark whether the attendee received a gift during his or her visit to the booth.
Given the speed and ease of use of the new electronic system, in-booth salespeople who previously dealt with an average of four customers an hour could talk to seven or eight attendees per hour. Plus, the new system allowed the gathered information to be entered into the company's database within three days after the show - a process that used to take weeks, but now provides salespeople fast, easy access to lead data almost immediately. Not only that, with the lead-gathering time shortened, staffers could spend more time talking to attendees about their in-booth experience and perception of the company, obtaining valuable information that SMC could use to hone its exhibit-marketing efforts.
The Big Payoff
A product of Dunlap's creative design and construction methods - not to mention his tenacity - the resulting booth was nearly four times the size of the previous booth. It included twice as many products, and it offered ample room for 37 salespeople and engineers, more than double the number from the previous year, to meet with customers and prospects. What's more, his homegrown design reflected both Japanese and American sensibilities and created a unique oasis on the trade show floor, while offering a tailor-made fit with the company's new advertising strategies.
But Dunlap's booth wasn't all aesthetics - it had substance to boot. For when the dust settled after Semicon West, the final numbers showed an amazing 1,929 leads, an increase of more than 59 percent - far surpassing Slaton's goal of 30 percent.
"Rick absolutely demonstrated best practices in trade show marketing and incorporated all of the elements needed for a successful program," one All-Stars Awards judge said. "The tools he used were very effective."
Thinking purposefully served Dunlap, and SMC, well. By looking at the exhibit parts rather than the whole, Dunlap designed and built an on-message booth that delivered results. And as if that's not impressive enough, he did it for approximately $450,000 less than it would have cost for a custom exhibit of comparable size - proving that good things really do come to those who wait. e
|




 hen you're the world's largest manufacturer of pneumatic automation products, your presence at industry trade shows should reflect your prodigious place in the pecking order. After all, Tokyo-based SMC Corp. makes more than 10,000 individual products - some smaller than a penny and others up to 10 feet long - that can be configured in more than 535,000 different combinations. Used for myriad purposes, including everything from semiconductor manufacturing to building movie monsters, SMC's products can be found in countless industries and applications all over the world.
hen you're the world's largest manufacturer of pneumatic automation products, your presence at industry trade shows should reflect your prodigious place in the pecking order. After all, Tokyo-based SMC Corp. makes more than 10,000 individual products - some smaller than a penny and others up to 10 feet long - that can be configured in more than 535,000 different combinations. Used for myriad purposes, including everything from semiconductor manufacturing to building movie monsters, SMC's products can be found in countless industries and applications all over the world.







