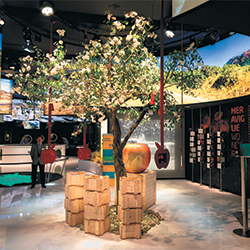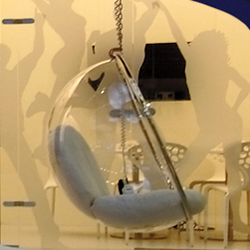|
design awards

SILVER AWARD
Category: Excellent Element Exhibitor: Autodesk Inc. Design: Freeman XP, Las Vegas, 702-579-1543, www.freemanxp.com Fabrication: Fabric Images Inc., Elgin, IL, 847-488-9877, www.fabricimages.com Show: Autodesk University, 2014 Budget: Less than $40,000 Size: 100-by-100 feet
PHOTOS: Padgett and Company Inc.; Fabric Images Inc.
Structural Support
Fabric is strong yet delicate, sturdy yet malleable, and substantial yet lightweight all at the same time. Those qualities make it the creative foundation of everything from curtains to culottes – and exhibitry. And for Autodesk Inc., fabric was the perfect medium to create intimate spaces within its massive 100-by-100-foot exhibit.
To accomplish that task, designers created a collection of geometric pillars from tensioned fabric that represented various themes and product areas. Each structure occupied roughly 200 square feet of floor space, yet soared 24 feet, and was divided into three 8-foot-tall vertical segments. 
Fabric Focal Points
Textile choices defined those segments: Printed celtic fabric, which covered the bottom third of each silo, offered a blank canvas for dye-sublimated graphics. Printed, semitransparent poly linen wrapped the middle third, and stark-white poly linen graced the top third, allowing colored lights within each structure to emanate. A series of five identical, eye-catching, tensioned-fabric structures created intimate spaces within Autodesk Inc.'s 100-by-100-foot exhibit at Autodesk University. The structures were strategically placed to improve acoustics, alter the visual scale of the booth, and serve as landmarks, directing attendees to various areas of interest inside the 1,000-square-foot space. Underneath that carefully selected fabric laid a foundation of creative engineering. "Two cables were placed in the upper third of each silo to mimic the strength of a support without creating a visual interruption," said Allison Pocewicz, marketing coordinator at Elgin, IL-based Fabric Images Inc. Even more impressive was the project's miniscule price tag – a mere $35,000. But these structures did more than delineate product areas. They also served as way-finding elements, directing visitors to their areas of interest within the massive space via bold typography, a trait that Exhibit Design Awards judges appreciated. "Seeming to defy gravity, these elements clearly differentiate the product areas within the exhibit," one judge said. That's proof that the silos didn't just defy the laws of physics; they also created a presence that was much greater than the space they occupied.
|
|
|
||||||||||||||||||||||||||||
|
|
||||||||||||||||||||||||||||
|
TOPICS Measurement & Budgeting Planning & Execution Marketing & Promotion Events & Venues Personal & Career Exhibits & Experiences International Exhibiting Resources for Rookies Research & Resources |
MAGAZINE Subscribe Today! Renew Subscription Update Address Digital Downloads Newsletters Advertise |
FIND IT Exhibit & Display Producers Products & Services All Companies Get Listed |
EXHIBITORLIVE Sessions Certification Exhibit Hall Exhibit at the Show Registration |
ETRAK Sessions Certification F.A.Q. Registration |
EDUCATION WEEK Overview Sessions Hotel Registration |
CERTIFICATION The Program Steps to Certification Faculty and Staff Enroll in CTSM Submit Quiz Answers My CTSM |
AWARDS Sizzle Awards Exhibit Design Awards Portable/Modular Awards Corporate Event Awards Centers of Excellence |
NEWS Associations/Press Awards Company News International New Products People Shows & Events Venues & Destinations EXHIBITOR News |
||||||||||||||||||||
|
||||||||||||||||||||||||||||






