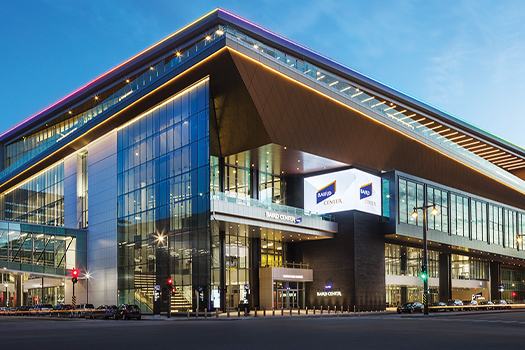
Baird Center
bairdcenter.com
Address: 400 W. Wisconsin Ave., Milwaukee, WI 53203
Management Company: Wisconsin Center District
Founded: 1998
Exhibit Halls: 5
Exhibit Space:
Max Ceiling Height: 30
Meeting Rooms: 52
On-Site Business Center: Yes, there is a business center within one-quarter mile of the facility.
LEED Certification: No, it is not LEED Certified.
GBAC STAR Accreditation: Yes
Loading Docks: 22
Load-In Bays: 22
Nearby Hotels / Guest Rooms: 17
Largest Event Spaces:
Exhibit Hall ABCDE: 300,000 contiguous square feet
Grand Ballroom ABCD: 37,506 square feet
Baird Ballroom ABCDEFG: 31,928 square feet
Contact: Megan Seppmann, Vice President of Sales
Email: MSeppmann@wcd.org
Phone: (414) 908-6072
|
Baird Center is an iconic venue that recently completed a massive $456 million expansion and modernization, doubling its size to 1.3 million square feet.
Baird Center is an engine for economic growth in the region. Expanded operations will bring in an additional 100,000 unique visitors annually to Milwaukee and stimulate at least $12.6 billion in total spending in the state over 30 years. By doubling the space, Baird Center will be able to accommodate multiple, simultaneous and overlapping events. The facility is building more opportunities to showcase Milwaukee as a world-class destination.
Baird Center offers 52 state-of-the-art breakout rooms, 300,000 contiguous square feet of exhibition space, the stunning rooftop Baird Ballroom with city views and inclusive amenities. The expansion also includes thoughtful attention to sustainability with a water retention system, solar roof panels and bird-friendly fritted glass.
|