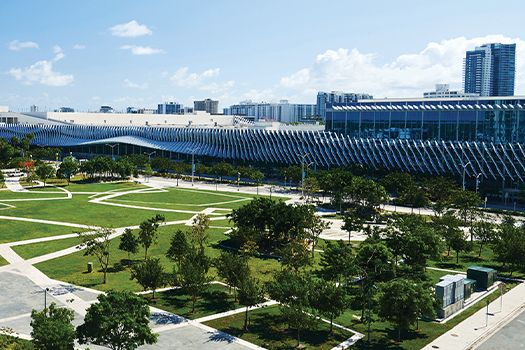
Miami Beach Convention Center
www.miamibeachconvention.com
Address: 1901 Convention Center Dr., Miami Beach, FL 33139
Management Company: Oak View Group
Founded: 1958
Exhibit Halls: 4
Exhibit Space: 500000
Max Ceiling Height: 35
Meeting Rooms: 84
On-Site Business Center: Yes, there is a business center on site.
LEED Certification: Yes, it is LEED Certified - Silver.
GBAC STAR Accreditation: Yes
Loading Docks: 2
Load-In Bays: 32
Nearby Hotels / Guest Rooms: 3,000
Largest Event Spaces:
Exhibit Halls A-D: Offering 500,000 sq.ft. of configurable and contiguous exhibit space.
Grand Ballroom: 60,000 sq.-ft. Grand Ballroom with adjacent 18,000 sq-ft Grand Ballroom pre-function space.
Sunset Vista Junior Ballroom: 19,714 sq. Ft. With dramatic
Contact: Ariane Hiltebrand, Director of Sales & Marketing
Email: ariane_hiltebrand@miamibeachconvention.com
Phone: (786) 276-2616
|
Re-imagined following a $640-million-dollar renovation, the award-winning MBCC includes a new 60,000 square-foot Grand Ballroom, four junior ballrooms, almost 500,000 sq. ft. of exhibition space, an expanded Grand Lobby, pre-function areas that are bathed in natural light, up to 84 breakout rooms, approximately 800 roof deck parking spaces, almost 2,100 miles of cabling to support all IT communications, $10.2 million dollars' worth of art curated by the City of Miami Beach Art in Public Places program and a six-acre (Pride Park) and three-acre (Collins Canal Park) public green spaces that can serve as incremental event space. The MBCC Campus includes two new event spaces: Venu, a space for elegant private events and upscale meetings, and Rum Room, a 1920s restaurant with an enticing tapas-style menu and local South Florida rums. The MBCC is proud to have earned Global Biorisk Advisory Council (GBAC) STAR Facility Accreditation, and LEED Silver Certification as part of the venue's $640-million-dollar expansion project, which includes many environmentally friendly features.
|