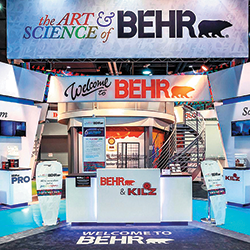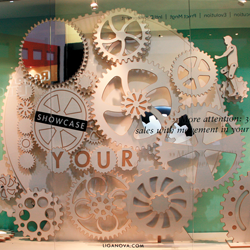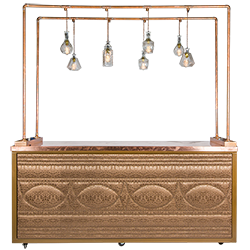|
REGISTRATION REQUIRED
design awards
 silver award
Category: Double-Deck Exhibit
Exhibitor: Drutex S.A.
Design/Fabrication: Smart Design Expo Sp. z o.o., Przezmierowo, Poland, 48-61-642-71-47, www.smartdesign-expo.com Show: Fensterbau Frontale, 2018
Budget: $80,000 – $149,000
Size: 39-by-33 feet (2,574 square feet, including second-story space)
PHOTOS: Smart Design Expo Sp. z o.o.
Welcome Matte
By Ben Barclay
Sometimes a simple color scheme and a bold accent wall are all that's needed to deliver an elegant exhibit. Such was the case for Drutex S.A., a Poland-based door and window manufacturer, at the 2018 Fensterbau Frontale. Coming out of a recent rebranding, the firm tapped Smart Design Expo Sp. z o.o. to create a space that showcased its product lines and included a posh business lounge large enough to handle concurrent client meetings. The result was a 39-by-33-foot double-deck exhibit that exuded sophistication with its straight lines, matte-black walls and floors, and white accents.

In Living Color
Except for the Drutex name and tagline branding the exhibit's exterior, the booth was largely void of graphics and text. "The company's products are always pre-eminent, and Drutex wants them to be displayed in their natural environment," said Katarzyna Rzadkiewicz, marketing manager at Smart Design. Five parallel walls were placed along one side of the booth with windows and doors installed in them. The opposite end of the space contained several black pedestals that brought product cross sections to eye level – a refined touch that appealed to Exhibit Design Awards judges. Drutex S.A.'s sophisticated second-floor business lounge was large enough to handle many concurrent meetings. However, it was the 39-by-10-foot living wall made of more than 650 plants that truly dazzled attendees. Dozens of blooming orchids and tricolored roheo spathacea provided calming vibes that fostered budding convos. A pair of steel staircases led attendees to the second-floor lounge, where circular chrome tables and white midcentury-mod chairs created a chic meeting space. Floor-to-ceiling glass walls topped with a lattice of black beams set in a herringbone pattern with suspended globe lamps rounded out the sleek environment. However, it was the lounge's 39-by-10-foot living wall that left judges green with envy. Boasting more than 650 plants, including dozens of blooming orchids and scores of leafy tricolored roheo spathacea, the verdant element softened the interior of the stand and provided the perfect backdrop for attendee engagements. E 

|
|
|
||||||||||||||||||||||||||||
|
|
||||||||||||||||||||||||||||
|
TOPICS Measurement & Budgeting Planning & Execution Marketing & Promotion Events & Venues Personal & Career Exhibits & Experiences International Exhibiting Resources for Rookies Research & Resources |
MAGAZINE Subscribe Today! Renew Subscription Update Address Digital Downloads Newsletters Advertise |
FIND IT Exhibit Producers Products & Services All Companies Get Listed |
EXHIBITORLIVE Sessions Exhibit Hall Exhibit at the Show Registration |
ETRAK Sessions Certification F.A.Q. Registration |
EDUCATION WEEK Overview Sessions Hotel Registration |
CERTIFICATION The Program Steps to Certification Faculty and Staff Enroll in CTSM Submit Quiz Answers My CTSM |
AWARDS Exhibit Design Awards Portable/Modular Awards Corporate Event Awards Centers of Excellence |
NEWS Associations/Press Awards Company News International New Products People Shows & Events Venues & Destinations EXHIBITOR News |
||||||||||||||||||||
|
||||||||||||||||||||||||||||






