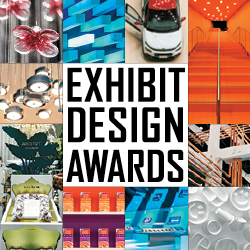|
REGISTRATION REQUIRED
design awards
Video Player is loading. silver award
Category: International Exhibit
Exhibitor: Amtico International GmbH
Design/Fabrication: Ueberholz GmbH, Wuppertal, Germany, 49-202-280-96-0, www.ueberholz.de Show: Bau, 2019
Budget: $80,000 – $149,000
Size: 26-by-43 feet
PHOTOS: BECKER LACOUR
Open-Floor Policy
When a client says, "I want to display as many products as possible," most exhibit designers die a little inside. Not so for the team at Ueberholz GmbH. After floor-coverings provider Amtico International GmbH laid forth this very demand, designers rolled up their sleeves and churned out a Silver Award-winning stand.
Hailed by judges as "a refreshing mix of patterns and materials," the 26-by-43-foot exhibit debuted at Bau, a building-industry show in Munich. Here, attendees discovered a contemporary space chock-full of products and featuring multiple raw-plywood structures crafted to suggest residential rooms. 
Maintaining Neutrality
Within these inventively angled spaces, designers covered the lower-most portions of the walls with mirrors. "The technique created the illusion of a much larger space," said designer Nico Ueberholz. "This way, visitors could better envision how the flooring product on display might look on a much larger area within their own environments." To ensure Amtico International GmbH's countless products didn't fight with the exhibit architecture, designers used unfinished plywood to construct the display rooms and maintained a neutral palette dominated by gray, white, and black hues. Designers also employed myriad neutral flooring treatments to illustrate the breadth of Amtico's products and to delineate the stand's various functional zones. For example, to define the lounge space, designers used an interlacing pattern in brown, gray, and off-white hues, which was bordered by a wood-grain-infused white-gray medium. And to outline the hospitality area at the back of the booth, a herringbone flooring pattern and neutral-gray border was laid beneath a table-and-stool combo. While the Amtico logo appeared atop each wooden structure, a luminous, transparent screen across the front of the booth featured a 3-D logo and the company's tagline, leaving no question as to whose house guests were entering. Mixing scores of products with varied patterns, colors, and textures, designers transformed a would-be nightmare into a heavenly haven. E 


|
|
|
||||||||||||||||||||||||||||
|
|
||||||||||||||||||||||||||||
|
TOPICS Measurement & Budgeting Planning & Execution Marketing & Promotion Events & Venues Personal & Career Exhibits & Experiences International Exhibiting Resources for Rookies Research & Resources |
MAGAZINE Subscribe Today! Renew Subscription Update Address Digital Downloads Newsletters Advertise |
FIND IT Exhibit Producers Products & Services All Companies Get Listed |
EXHIBITORLIVE Sessions Exhibit Hall Exhibit at the Show Registration |
ETRAK Sessions Certification F.A.Q. Registration |
EDUCATION WEEK Overview Sessions Hotel Registration |
CERTIFICATION The Program Steps to Certification Faculty and Staff Enroll in CTSM Submit Quiz Answers My CTSM |
AWARDS Exhibit Design Awards Portable/Modular Awards Corporate Event Awards Centers of Excellence |
NEWS Associations/Press Awards Company News International New Products People Shows & Events Venues & Destinations EXHIBITOR News |
||||||||||||||||||||
|
||||||||||||||||||||||||||||






