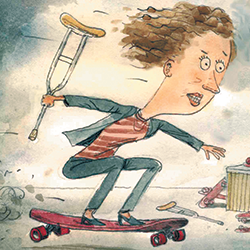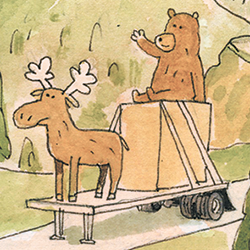Moving Day
 When things go wrong on the trade show floor, exhibitors need to find a creative fix for their problems. Not surprisingly, they often turn to others - their exhibit houses, co-workers, etc. - for a little help. So when an exhibit designer and his client at my organization's expo found themselves in a bind, I was happy to rush to the rescue. When things go wrong on the trade show floor, exhibitors need to find a creative fix for their problems. Not surprisingly, they often turn to others - their exhibit houses, co-workers, etc. - for a little help. So when an exhibit designer and his client at my organization's expo found themselves in a bind, I was happy to rush to the rescue.
As the senior events specialist for the Southfield, MI-based Automotive Industry Action Group, I've spent
a lot of time working with exhibitors at our expo and conference, Auto-Tech, which is held each year in Detroit. As the 2007 expo's Aug. 20 start date approached, all seemed to be running smoothly. My show floor, consisting mainly of 10-by-10-foot and 10-by-20-foot exhibits, was sold out with the exception of a couple of island positions and the spaces we'd reserved for lounge areas. Everyone had their booth numbers, and about 100 exhibitors were signed up to
attend our show.
With less than a week to go, an exhibit-house designer called me with some basic questions about the placement of his client's booth on the show floor. The 10-by-20-foot exhibit
was to be open at the ends, and Bob,
the designer, was curious if the adjacent exhibitors had submitted any plans showing they would have high walls along the shared borders to his booth that would block the sightlines to his client's exhibit.
As we talked, something about Bob's concerns didn't sit well with me, so I started asking about his booth and the configuration of his walls. That was when he mentioned something about the 8-foot back wall.
I looked at the position of the booth on the floor plan and noticed Bob's client had ordered an end-cap spot rather than an in-line booth, as Bob seemed to think. With an end-cap booth, he would have a 10-by-20-foot space that faced perpendicular to the in-line exhibits in his aisle. One of the restrictions on end-cap exhibits was that their back walls could not exceed 4 feet in height, so the in-line booths behind them would be visible from the cross aisle.
Suddenly I had good news and bad news for Bob. The good news was that he could forget about those pesky neighbors and their walls bordering his booth. The bad news was that the 8-foot-tall back wall had to go if he wanted to stay in that booth space.
All I heard from Bob was dead silence. When he recovered his voice, he explained that the back wall was integral to the booth design, and the client had never explained the booth was on a cross aisle. Still, he understood why the 8-foot-high wall would not work on an end-cap spot.
The easy thing to do would have been to tell Bob that rules are rules, and he needed to alter his client's booth - something I gathered from his initial panic wasn't likely to happen. But his design mistake had been an honest one. Somehow, I don't think his client knew about the end-cap restrictions. Consequently, when the client started working with Bob on the booth, the booth's position at the end of an aisle never came up.
 Rather than tell Bob to make last-minute changes to the design - and anger his client, i.e., our exhibitor - I decided to take another look at my floor plan. Certainly there had to be some way to move Bob's client to a spot that would not require a flurry
of quick fixes. Rather than tell Bob to make last-minute changes to the design - and anger his client, i.e., our exhibitor - I decided to take another look at my floor plan. Certainly there had to be some way to move Bob's client to a spot that would not require a flurry
of quick fixes.
I asked Bob if his client would object to being moved off the cross aisle, even though that would change the booth number the company had listed in pre-show literature, which had already gone out. Bob and I ended the call, and he got on the phone with his client, who told him to move the booth instead of lowering the wall.
When Bob called back to inform me of his client's decision, it was my turn to panic. I looked over my floor plan, but there were no open 10-by-20-foot spaces. Apparently, I had promised something I couldn't deliver. After he had gone to the trouble of getting approval, I hated to let Bob and the exhibitor down.
Scanning the floor plan again, however, I noticed the 10-by-10-foot lounge areas that we had built into the floor plan for weary attendees. As I looked them over, I noticed one was adjacent to an exhibitor who had signed up late for a 10-by-10-foot exhibit space. I figured that company probably wouldn't mind moving to another spot on the floor since it had just recently been assigned a booth number and probably hadn't had the time to broadcast that booth number to attendees.
I called the exhibit manager of the booth next to the lounge and asked
if he'd mind moving, promising to get him a new booth number by the end of the day. Fortunately he agreed, giving me a newly open 10-by-20-foot in-line space (including the 10-by-10 space and the similarly sized lounge next to it) along a side aisle of the exhibit hall.
Picking up the phone, I broke the news to Bob, and he was thrilled. Even better, I told him that his neighbors were not planning to erect high walls or displays at the sides of their booths as far as I could tell. This meant the sightlines were not going
to be any trouble either.
I gave Bob his client's new booth number and even arranged for signage in the exhibit hall to notify attendees that the exhibitor had moved from one booth space to another. Next, I searched the show floor for an empty 10-by-10-foot space for the exhibitor who had agreed to move. Again, I confiscated one of the lounge areas to make a new, impromptu booth space. Then I called that exhibitor and gave him the booth number for his new exhibit.
Since I had taken away 200 square feet of lounge space, I simply used the 10-by-20-foot end-cap spot Bob's client had abandoned as my new rest stop for our attendees.
Now that each exhibitor was squared away in its new booth space and I had set aside a new lounge area, I had one last chore. Working with our general contractor, I reordered pipe and drape for the newly minted exhibits and changed the carpet orders for the lounge areas. While this whole catastrophe had caused a busy day on the phone and meant we had to redraw the map of our show floor, I had saved one exhibitor - and Bob - a major headache.
When Bob arrived to oversee the install of his client's exhibit, he thanked me for my help. Looking at his beautiful back wall, I was glad I had been able to find a new space for this stunning exhibit. I guess it just goes to show, even show management
can fix a snafu from time to time.
- Rebekah Cowells, senior events specialist, Automotive Industry
Action Group, Southfield, MI
|





 When things go wrong on the trade show floor, exhibitors need to find a creative fix for their problems. Not surprisingly, they often turn to others - their exhibit houses, co-workers, etc. - for a little help. So when an exhibit designer and his client at my organization's expo found themselves in a bind, I was happy to rush to the rescue.
When things go wrong on the trade show floor, exhibitors need to find a creative fix for their problems. Not surprisingly, they often turn to others - their exhibit houses, co-workers, etc. - for a little help. So when an exhibit designer and his client at my organization's expo found themselves in a bind, I was happy to rush to the rescue. Rather than tell Bob to make last-minute changes to the design - and anger his client, i.e., our exhibitor - I decided to take another look at my floor plan. Certainly there had to be some way to move Bob's client to a spot that would not require a flurry
of quick fixes.
Rather than tell Bob to make last-minute changes to the design - and anger his client, i.e., our exhibitor - I decided to take another look at my floor plan. Certainly there had to be some way to move Bob's client to a spot that would not require a flurry
of quick fixes.


