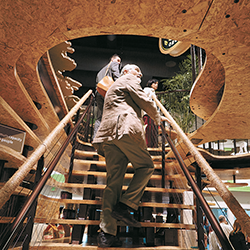Portfolio |
 |
Game Room
Exhibitor: Sony Computer Entertainment America LLC
Show: Electronic Entertainment Expo
Design: Pinnacle Exhibits Inc., Hillsboro, OR,
503-844-4848, www.pinnacle-exhibits.com
|
Why Buy?
Exhibitor: Andrew Solutions, a
CommScope Inc. Co.
Show: Cellular Telecommunications and Internet Association
Design: Catalyst Exhibits, Crystal Lake, IL,
847-462-1550, www.catalystexhibits.com
|
Wee But Wonderful
Exhibitor: Airspan Networks Inc.
Show: Mobile World Congress
Design: MG Design Associates Corp., Pleasant Prairie, WI,
262-947-8890, www.mgdesign.com
|
|
Crafted for lightning-fast assembly during a three-day
installation, this steel structure offers the latest in Sony PlayStation gaming. Accessible only to VIP guests and the press, the upper level reveals insider info on emerging technologies along with access to product experts.
|
Normally, this exhibitor uses a 20-by-30-foot custom-built booth. But at one show each year, it increases its footprint to 50-by-50 feet and fills its space with rental components including this eye-catching upper deck. The aluminum structure delivers a big, bold, and on-budget solution.
|
Who says a 30-by-26-foot space can't house a double-deck structure? Featuring a vivid color scheme that unifies the upper and lower levels, this two-story beauty delivers a big bang in a little footprint. While much of the ground floor remains open, the upper deck still offers ample VIP space.
|
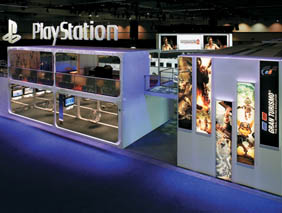
CJ Berg Photography |
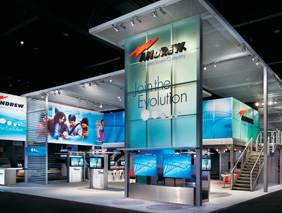
Padgett & Co. Inc. |
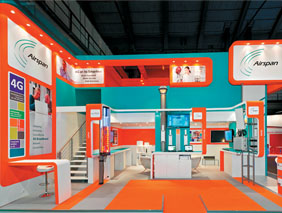
D4 Projekt |
Circle Gets the Stare
Exhibitor: Overhead Door Corp.
Show: International Builders' Show
Design: ImageCraft Exhibits Inc., Austin, TX,
888-836-8442, www.imagecraftexhibits.com
|
Elevated Elegance
Exhibitor: Koninklijke DSM N.V.
Show: Food Ingredients Europe
Design: Kubik B.V., Amsterdam,
31-20-581-3030, www.thinkubik.com
|
Double-Wide Wonder
Exhibitor: Harmonic Inc.
Show: International Broadcasting Convention
Design: Astound Group Inc., Toronto,
866-325-1115, www.astoundgroup.com
|
|
Connected by an aluminum catwalk, these double-deck components form can't-miss focal points for the Overhead Door Corp. Using actual garage doors on the exterior, the enclosed structures provided attendees with an elevated product gallery and a quiet space to talk shop.
|
Designed for food-ingredients company Koninklijke DSM N.V., this upper-level exhibit space features a private meeting area and a VIP lounge. A white color scheme
and repeated "swoosh" of orange, pink, and blue graphics unites the two levels in a delicious design whole.
|
Providing hospitality, lounge, and meeting space, this
expansive upper-level concourse lends a sense of grandeur to the space. Accessible by curved, sweeping staircases on the front of the footprint, this impressive double deck no doubt elicits attendee double takes.
|
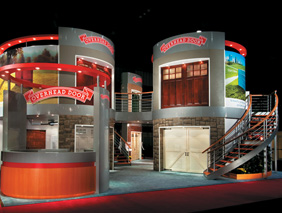
Padgett & Co. Inc. |
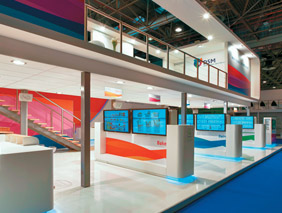
Jeff Jaspers |
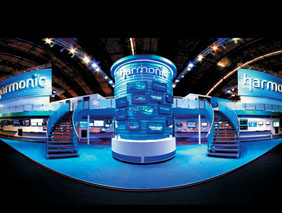
Fotograf |










