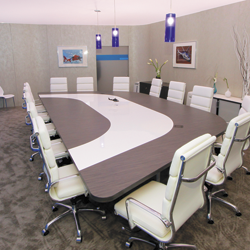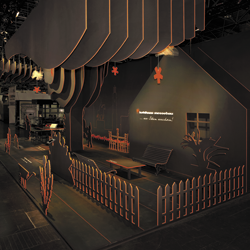|
REGISTRATION REQUIRED
accessibility
Is Your Booth ADA Compliant?
The Americans with Disabilities Act (ADA) of 1990 requires exhibitors to provide equal access to their trade show booths for individuals with disabilities, including physical, visual, and hearing impairments. Here are eight ways exhibitors can make their stands not only compliant with the ADA, but also more welcoming beyond what the law demands. By Charles Pappas

① Double-Deck Structures
Exhibitors with double-deck structures must install an elevator in their booth or offer the same features on both levels. ② Height of Exhibit Elements Interactive elements should be positioned at heights between 15 and 48 inches above the finished floor. ③ Handrails Handrails must be included on both sides of a ramp and be between 34 and 38 inches above walking surfaces and stair nosings. ④ Raised Floors If your exhibit has a raised floor, it must include ramps that are 12 inches long for every inch of the raised floor's height. Ramps must also be at least 3 feet wide. ⑤ Aisles Maintain at least 36 inches of free space between displays and fixtures. All booth corners must have a 3-foot-square area where anyone using a mobility device can make a 90-degree turn. If booth size makes this impossible, then staff must be available to help guests. ⑥ Booth Carpeting ADA regulations state that carpet or carpet tiles must be securely attached to the floor, with a maximum pile thickness of no more than half an inch. ⑦ Tables and Counters If you're using bar-height surfaces, add one or two 30-inch-high tables to accommodate a wheelchair or scooter. ⑧ In-Booth Theaters If your exhibit includes a theater-style presentation area, set aside a space with no seating at the ends of the front row to accommodate those using mobility devices. Reserve a portion of the theater's front-row seating for anyone with a visual impairment. Include closed captions in your video presentations for those with hearing difficulties. For live presentations, offer printed transcripts or closed-captioned recordings of the performance.
|
|
|
||||||||||||||||||||||||||||
|
|
||||||||||||||||||||||||||||
|
TOPICS Measurement & Budgeting Planning & Execution Marketing & Promotion Events & Venues Personal & Career Exhibits & Experiences International Exhibiting Resources for Rookies Research & Resources |
MAGAZINE Subscribe Today! Renew Subscription Update Address Digital Downloads Newsletters Advertise |
FIND IT Exhibit Producers Products & Services All Companies Get Listed |
EXHIBITORLIVE Sessions Exhibit Hall Exhibit at the Show Registration |
ETRAK Sessions Certification F.A.Q. Registration |
EDUCATION WEEK Overview Sessions Hotel Registration |
CERTIFICATION The Program Steps to Certification Faculty and Staff Enroll in CTSM Submit Quiz Answers My CTSM |
AWARDS Exhibit Design Awards Portable/Modular Awards Corporate Event Awards Centers of Excellence |
NEWS Associations/Press Awards Company News International New Products People Shows & Events Venues & Destinations EXHIBITOR News |
||||||||||||||||||||
|
||||||||||||||||||||||||||||






