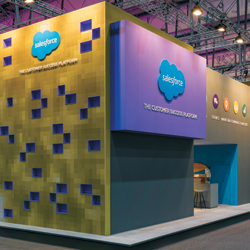|
REGISTRATION REQUIRED
design awards

silver award
Category: Double-Deck Exhibit
Exhibitor: Doka GmbH
Design: Shop Consult, Oberhausen, Germany, 49-208-62180, www.shop-consult.com
Fabrication: Atelier Damboeck Messebau GmbH, Neufinsing, Germany, 49-8121-975-0, www.damboeck.de
Show: Bauma, 2016
Budget: $1 million – $1.9 million
Size: 130-by-330 feet (44,500 square feet, including second-story space)
PHOTOS: Modul A
Form and Function
By Lena Valenty
There's no greater symbol of higher learning than a college campus. So it makes sense, then, that the campus construct became the inspiration for Doka GmbH's exhibit at Bauma 2016 in Munich. Looking to craft an experiential exhibit design that encouraged interaction and fostered education, Doka enlisted the help of German design agency Shop Consult to shift the perception of its brand from "out of reach behemoth" to "agile partner."

Big Brand on Campus
The resulting Doka Campus comprised bright yellow structures organized by the company's product applications and offerings, including form-work beams and sheets, flooring, foundations, and on-site services. Each structure featured a glass façade to maximize the level of natural light inside the temporary buildings. To prevent the spaces from getting too warm, large graphics were printed on perforated vinyl shades to double as sun protection. To drop its seemingly unapproachable façade in favor of a reliable, customer-centric corporate persona, Doka GmbH worked with designers at Shop Consult to create the Doka Campus, a 44,500-square-foot mini college-like compound comprising stand-alone structures decked in form-work panels and canary-yellow mesh graphic coverings. Doka's vibrant yellow corporate hue enveloped nearly every surface of the multi-unit installation, from walls and floors to furniture and ceilings. Fittingly, most of the furniture in the Doka Campus – including the tables, counters, and benches – was made using the company's own form-work panels, something that pleased Exhibit Design Awards judges, who called the designers' use of materials "commendable" and the campus-like space "highly functional." No campus is complete without a place to eat, a courtyard, and a striking architectural feature, and the Doka exhibit offered all three. Diners in the restaurant had the perfect perch for people watching, while the courtyard hosted product demonstrations. To top it off, quite literally, a 53-foot-tall concrete tower that mimicked a real construction site using the Doka form-work technology acted as a beacon, piquing the interest of passersby. E 

|
|
|
||||||||||||||||||||||||||||
|
|
||||||||||||||||||||||||||||
|
TOPICS Measurement & Budgeting Planning & Execution Marketing & Promotion Events & Venues Personal & Career Exhibits & Experiences International Exhibiting Resources for Rookies Research & Resources |
MAGAZINE Subscribe Today! Renew Subscription Update Address Digital Downloads Newsletters Advertise |
FIND IT Exhibit Producers Products & Services All Companies Get Listed |
EXHIBITORLIVE Sessions Exhibit Hall Exhibit at the Show Registration |
ETRAK Sessions Certification F.A.Q. Registration |
EDUCATION WEEK Overview Sessions Hotel Registration |
CERTIFICATION The Program Steps to Certification Faculty and Staff Enroll in CTSM Submit Quiz Answers My CTSM |
AWARDS Exhibit Design Awards Portable/Modular Awards Corporate Event Awards Centers of Excellence |
NEWS Associations/Press Awards Company News International New Products People Shows & Events Venues & Destinations EXHIBITOR News |
||||||||||||||||||||
|
||||||||||||||||||||||||||||






