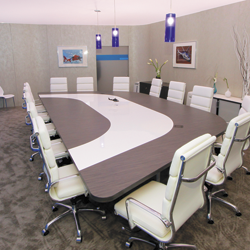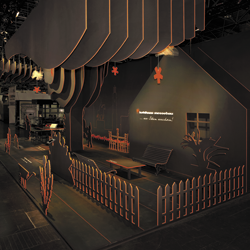|
REGISTRATION REQUIRED
exhibit systems

PHOTOS: An Armed Force (Exposures Ltd.); Crop top (Joe Orlando Inc.); surgical precision (Eelpond Photo Group)
More often than not, it's cheaper to build up than out ‐ at least when it comes to trade show exhibits. That's because renting extra concrete is usually more expensive than adding a similar amount of square footage via a double-deck structure. Plus, in addition to increasing square footage, a double deck can add prominence and a sense of permanence to practically any exhibit. So to help you envision how such a structure might complement your space, here are eight modular or system-based double decks suitable for countless exhibit footprints. By Linda Armstrong
 Incorporating a double-deck structure to house myriad private meeting rooms was a paramount exhibit-design priority for Aguila Ammunition and its exclusive distributor, Texas Armament & Technology LLC. That's why designers at Atlantic Exhibits devised this high-impact structure comprising an ExpoDeck from Highmark TechSystems USA and featuring a lower-level shroud for increased privacy. Plus, the addition transforms the structure into a highly visible tower of sorts. Made of an anodized-aluminum construction, the ExpoDeck offers a 125-pounds-per-square-foot load rating, which can support the weight of heavy trucks and large machinery. And with 20-foot spans between deck columns, designers can easily divide the space into multiple environments. Contact: Highmark TechSystems USA, Fort Wayne, IN, 260-483-0012, www.highmarktech.com  Comprising the Octamax 350 Double Deck system, this custom rental construction for Syngenta Crop Protection AG was situated on one corner of the company's 50-by-50-foot space. With the addition of a few Octanorm USA Inc. extrusions, designers at Zig Zibit Inc. maximized floor space, providing open conversation areas on the upper deck and a semiprivate meeting environment below. The system allows for silicone-edge graphics (SEG) fabric panels, as well as closets constructed using M1029 extrusions and reclaimed wood. Contact: Octanorm USA Inc., Lithia Springs, GA, 770-732-1520, www.octanormusa.com  For the American Academy of Orthopaedic Surgeons Annual Meeting, Think Surgical Inc. wanted to host private demonstrations to showcase how its 800-pound robots make precision cuts in bone. Problem was, however, the show wouldn't allow for fully private demonstrations. As such, the design team at Access TCA Inc. crafted a 20-by-20-foot booth made mostly of the B62 system from BeMatrix USA. Two sliding Plexiglas doors on the lower level enclosed the demonstration space while allowing the overall design to remain compliant with the show's "nonprivate" restrictions. The aluminum B62 system accepts both SEG fabrics and hard panels on both sides of the frame, and numerous accessories such as shelves, flatscreen supports, and LED stem lights are available. Contact: BeMatrix USA, Norcross, GA, 770-225-0552, www.bematrix.us  Double Decks Inc. a provider of steel truss systems, took the literal route with this design, as the exhibit didn't merely incorporate a double deck; rather, the double deck is the entire exhibit. Sitting on a 20-by-20-foot footprint, the 13-by-13-foot deck is made using the Trussworks Double Deck Exhibit System. While custom sizes are available, the system is typically sold in kits organized into popular display sizes and configurations. Exhibitors can mix and match decks, stairs, and connecting bridges; plus, the addition of infills, graphics, and accessories allow for further customization. The system installs using standard hand tools and ladders, and neither forklifts nor genie lifts are required. Here, frosted Plexiglas railings on the upper deck create a cozy, semiprivate meeting room above the bustling show floor. Contact: Double Decks Inc., Eagle, ID, 888-332-5737, www.doubledecks.com  Double decks need not be boring, boxy structures. This mostly triangular construction for Brightcove Inc., a provider of cloud services for video, offers added functionality and eye appeal to boot. To maintain an open floor plan, designers at Hill & Partners positioned two private meeting areas on the deck's second level, with one completely enclosed for sensitive discussions and the other located in the open second-level area, which offered a VIP view of the show floor. Overall, the construction employs custom components paired with the modular Setdeck system from Searle Exhibit Technologies Inc. The Setdeck exceeds most existing International Building Code and Uniform Building Code standards and requires minimal beams and columns. In addition, its beam architecture features a C-channel construction that offers continuous wire-management access from beam to beam. Contact: Searle Exhibit Technologies Inc., Westfield, IN, 317-787-3012, www.getsetonline.com  Designed by Seattle-based Colt Group Inc., this exhibit for Marvell Technology Group Ltd. puts the double deck center stage. Comprising a lightweight, modular aluminum frame, The Alusett Topdeck Double Decker is a German-engineered grid system featuring galvanized steel joints. As such, it can handle weights greater than typical load requirements with fewer ceiling supports. Certified by U.S. structural engineers and approved by the German Technischer Uberwachungsverein (TUV), an organization that validates the safety of technical products, the system requires no forklifts or scaffolding for assembly. Contact: Top Deck Systems Inc., Clinton Township, MI, 586-263-1550, www.alusett.com  Martin Engineering prides itself on its ability to solve bulk material-handling problems for its clients. So its exhibit has to be the epitome of efficiency and orderliness. This stand, designed by Nimlok, a division of Orbus Exhibit & Display Group, employs an ExpoDeck from Highmark TechSystems USA as its focal point. The modular, multistory deck system features all-aluminum extrusions, with the exception of portable columns, adjustable feet, and bolts typically made of steel. It also features the Quiconex system, which allows for super-fast installation. To install decking, workers simply compress the special spring in the deck panel, make a .25-inch turn, and tighten it down. The system can be customized for purchase or rental, and standard rental kits are available. Contact: Highmark TechSystems USA, Fort Wayne, IN, 260-483-0012, www.highmarktech.com  Home-security provider Alarm.com Holdings Inc.'s use of a double deck within its 40-by-50-foot space is all about furthering the exhibit's overall prominence as well as creating a suitable ‐ and elevated ‐ environment for product-training workstations. Designed by Atlantic Exhibits, the resulting structure employs the ClassicModul Aluminum Double-Deck system. Available for rent or purchase, the modular system features a clear, anodized finish, safety railings, and wood stair treads. Only metric wrenches are needed for installation, and the system comes in three standard configurations/sizes, all of which can be accessorized with SEG fabric and direct-print graphics, a locking storage room, an angled staircase, custom lighting, and other features. Contact: Classic Exhibits Inc., Portland, OR, 877-240-6201, www.classicexhibits.com
|
|
|
||||||||||||||||||||||||||||
|
|
||||||||||||||||||||||||||||
|
TOPICS Measurement & Budgeting Planning & Execution Marketing & Promotion Events & Venues Personal & Career Exhibits & Experiences International Exhibiting Resources for Rookies Research & Resources |
MAGAZINE Subscribe Today! Renew Subscription Update Address Digital Downloads Newsletters Advertise |
FIND IT Exhibit Producers Products & Services All Companies Get Listed |
EXHIBITORLIVE Sessions Exhibit Hall Exhibit at the Show Registration |
ETRAK Sessions Certification F.A.Q. Registration |
EDUCATION WEEK Overview Sessions Hotel Registration |
CERTIFICATION The Program Steps to Certification Faculty and Staff Enroll in CTSM Submit Quiz Answers My CTSM |
AWARDS Exhibit Design Awards Portable/Modular Awards Corporate Event Awards Centers of Excellence |
NEWS Associations/Press Awards Company News International New Products People Shows & Events Venues & Destinations EXHIBITOR News |
||||||||||||||||||||
|
||||||||||||||||||||||||||||






