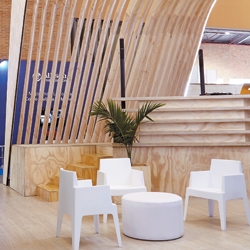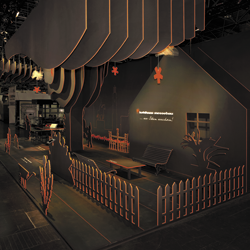|
|
|
||||||||||||||||||||||||||||
|
|
||||||||||||||||||||||||||||
|
TOPICS Measurement & Budgeting Planning & Execution Marketing & Promotion Events & Venues Personal & Career Exhibits & Experiences International Exhibiting Resources for Rookies Research & Resources |
MAGAZINE Subscribe Today! Renew Subscription Update Address Digital Downloads Newsletters Advertise |
FIND-IT Exhibit & Display Producers Products & Services Supplier to Supplier All Companies Compare Get Listed |
EXHIBITORLIVE Sessions Certification Exhibit Hall Exhibit at the Show Registration |
ETRAK Sessions Certification F.A.Q. Registration |
EDUCATION WEEK Overview Sessions Hotel Registration |
CERTIFICATION The Program Steps to Certification Faculty and Staff Enroll in CTSM Submit Quiz Answers My CTSM |
AWARDS Sizzle Awards Exhibit Design Awards Portable/Modular Awards Corporate Event Awards Centers of Excellence |
NEWS Associations/Press Awards Company News International New Products People Shows & Events Venues & Destinations EXHIBITOR News |
||||||||||||||||||||
|
||||||||||||||||||||||||||||







 veryone knows "the sky's the limit," and it's something exhibit-design firm Atelier Damboeck Messebau GmbH took to heart when constructing a double-deck, cloud-inspired display for Salesforce.com Germany GmbH at CeBIT 2013. Faced with a show floor full of competitors, Atelier Damboeck focused on height and solid structures to give Salesforce, a provider of cloud-computing technologies, a commanding presence.
veryone knows "the sky's the limit," and it's something exhibit-design firm Atelier Damboeck Messebau GmbH took to heart when constructing a double-deck, cloud-inspired display for Salesforce.com Germany GmbH at CeBIT 2013. Faced with a show floor full of competitors, Atelier Damboeck focused on height and solid structures to give Salesforce, a provider of cloud-computing technologies, a commanding presence. 


