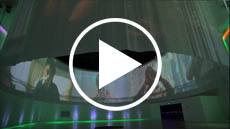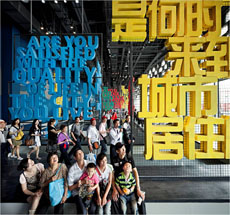Photos courtesy of Thijs Wolzak.
 |
 |
 |
 |
| Theme: Overall human development is a prerequisite for sustainable development of cities |
Client: Bureau of Shanghai World Expo Coordination |
| Fabrication: JIMEI Guangdong Jimei Design and Construction Co. |
Design: Kossmann.dejong |
| Size: 150,694 square feet |
|
Click On Photos For
More Info

 |
Exterior Design: Like Hong Kong's famed Kowloon City, the Urbanian pavilion appears as a massive but modestly adorned structure. Echoing the densely populated habitat of Kowloon, the pavilion teems inside with a life and color that belies its plain exterior.
Pavilion Summary: Visitors ride an escalator 33 feet up to an area where they meet the six families they will follow through the City of Diversity, which consists of five main zones (Home, Work, Connected, Learn, and Health). Based on half a dozen real families, the households are represented by wax statues, along with a short film introducing them. The guests then step into a sinuous maze made of found materials: Plastic crates form a mega-city, and towers of cardboard boxes create a skyscraper-filled skyline.
In the “Home” section, attendees enter a 98-by-98-by-59-foot cube whose mirrored ceiling and floor disorient the mind while engaging it. Here, the interiors of the six selected families' homes are reproduced in rooms behind veils of gauze. Three-and-a-half-minute films are projected on the gauze, alternating between micro-details about the families and macro-data about the cities in which they dwell. Commuting to the “Work” zone, visitors travel down a spiral route into a drum-shaped pavilion where a rotating machine with six screens displays the families’ work lives.
The “Learn” area is a bookcase built large enough for a race of giants, filled with the din of myriad languages and animations of chalk drawings and calculations. In the “Connected” zone, a dome projection portrays the families’ social networks as a swirling, star-like constellation that twinkles with panoramic scenes of birthdays and weddings. The families’ well-being is examined in the final “Health” zone, where a roof of leaves covers a floor of hospital-white ceramic tiles and clear water trickles down the tiled walls.
|
